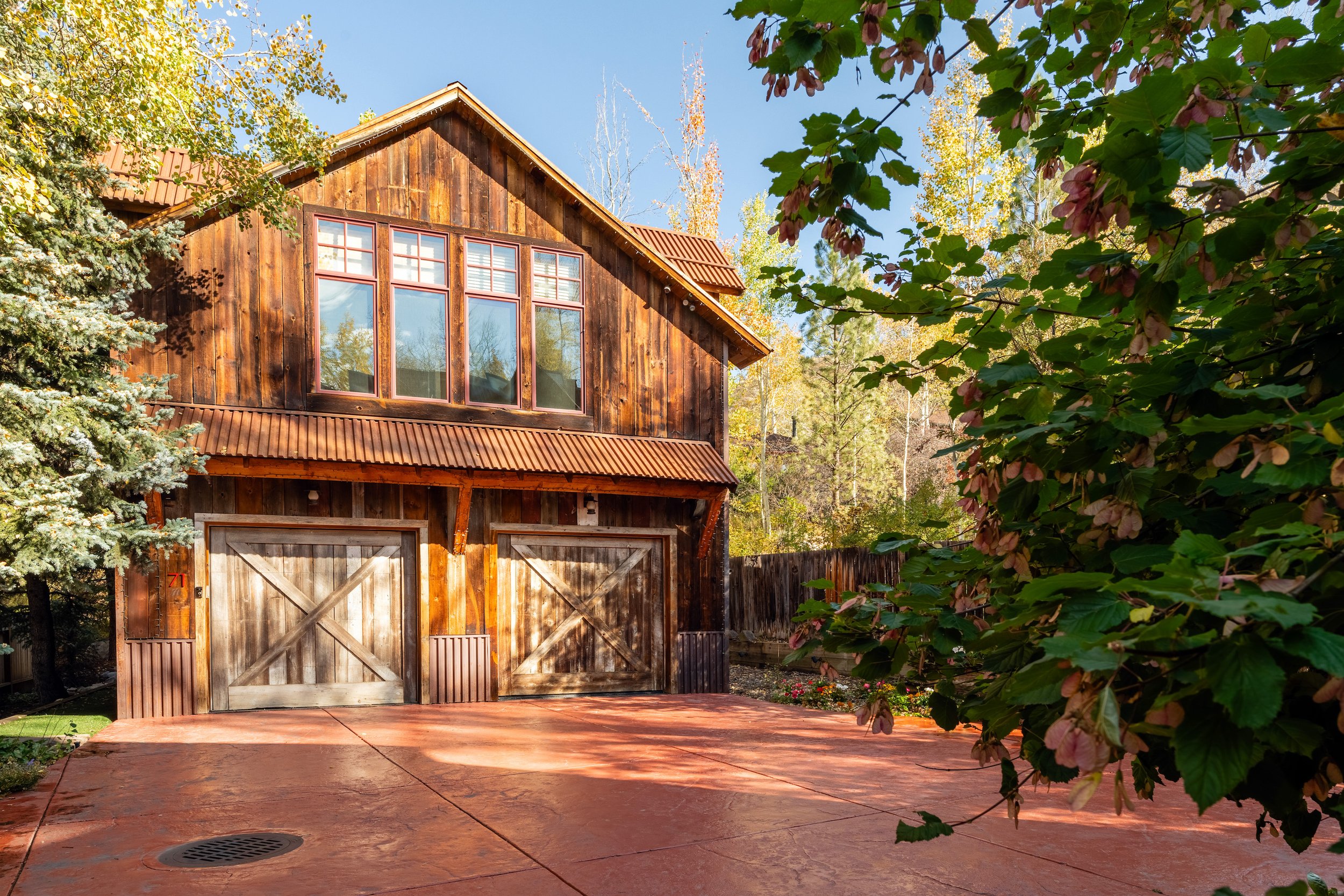71 & 73 Smuggler Grove
ASPEN, CO | 4 bed | 6 bath | 4,392 sf
$15,950,000
Nestled in a quiet cul-de-sac within easy walking distance to Aspen's central core
This property boasts a three-story main house and a cozy pied-à-terre above the detached three-car garage with a one-of-a-kind ''vehicle vault'' to securely and discreetly store your luxury cars and toys. Enjoy nearly 4,500 square feet of livable space and views of Ajax and Shadow Mountain, all in an open, contemporary-styled, state-of-the-art “Smart” home that lives like a modern treehouse. And if you're an Aspen VIP, you already know this house has a secret - Smuggler Den has a private speakeasy with a hidden entrance! Not just a bar, a game room or man cave; it’s your own Gonzo nightclub! (See it @smugglerdenaspen). Hip, sexy & cool are just a few of the adjectives that describe this one-of-a-kind offering, and one you've got to see to believe!
2.5% Co-Op Offered
Photo Gallery



























































Details
Type: Single Family Home
Area: 01 East Aspen
Major Area: Aspen
Sub/Loc: East Meadow
Zoning: R-15A
Year Built: 2008
Livable Square Footage: 4,392
Levels: 3
Bedrooms: 4
Total Baths: 6
Baths - Full: 4
Baths - Half: 2
Furnished: Yes
Garage: 3 Car
Nbr of Acres: 0.14
Lot SqFt: 6,212
HOA Dues Y/N: No
Laundry Facility: Laundry Room
Style: Contemporary
Exterior: Metal; Wood Siding
Substructure: Unfinished Basement
Roof: Metal
Condition: Excellent
Heating: Radiant
Gas: Natural Gas
Fireplace: Gas; # Fireplaces: 4
Extras: Guest/Caretaker Qtrs; Landscaping; Patio/Deck
Water Rights: No
Documents on File: House Plans; Survey/ILC
Location Amenities: Views
Inclusions: Dishwasher; Dryer; Microwave; Oven; Range; Refrigerator; Washer
Documents
Click to view or download these documents.
Map
GET IN TOUCH
Listing courtesy of Scott Bayens with Aspen Snowmass Sotheby's International Realty-Hyman Mall
© 2021 Aspen/Glenwood Springs MLS, Inc. The data relating to real estate on this website comes from REALTORS® who submit listing information to the Internet Date Exchange (IDX) Program of the Aspen/Glenwood Springs MLS, Inc. The inclusion of IDX Program data on this website does not constitute an endorsement, acceptance, or approval by the Aspen/Glenwood Springs MLS, Inc. of this website, or the content of this website. The data on this website may not be reliable or accurate and is not guaranteed by the Aspen/Glenwood Springs MLS, Inc.
